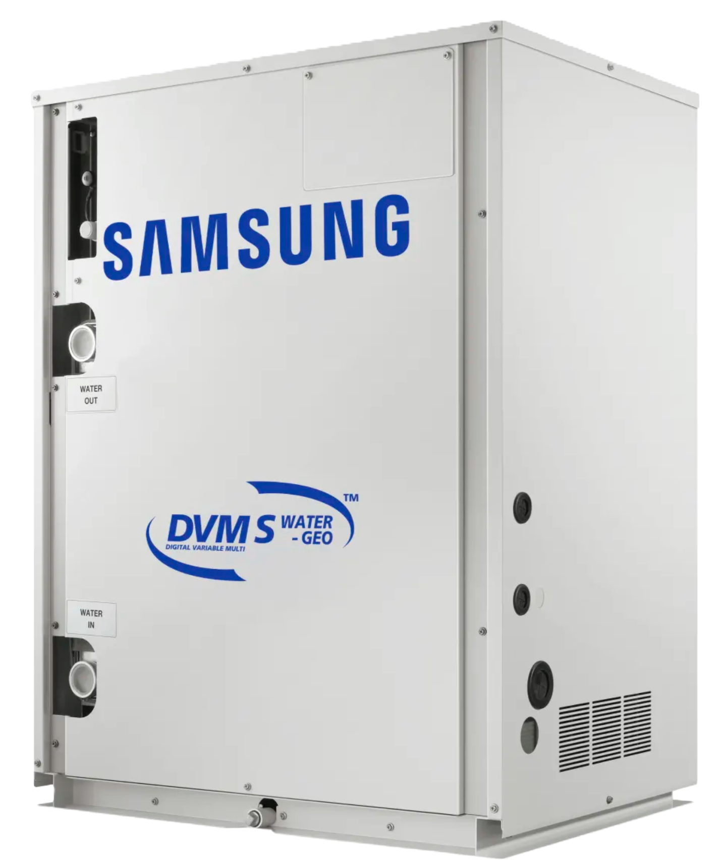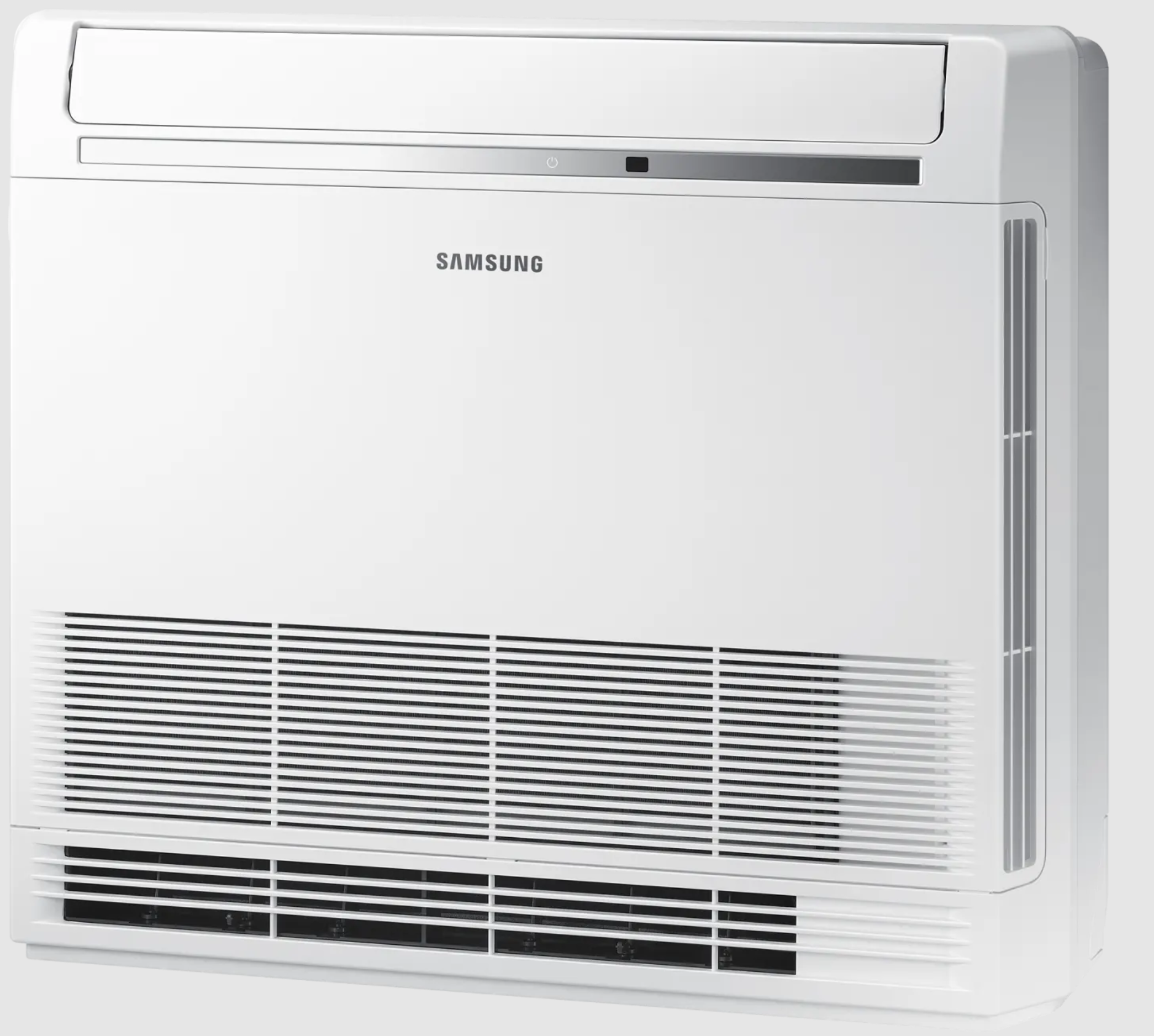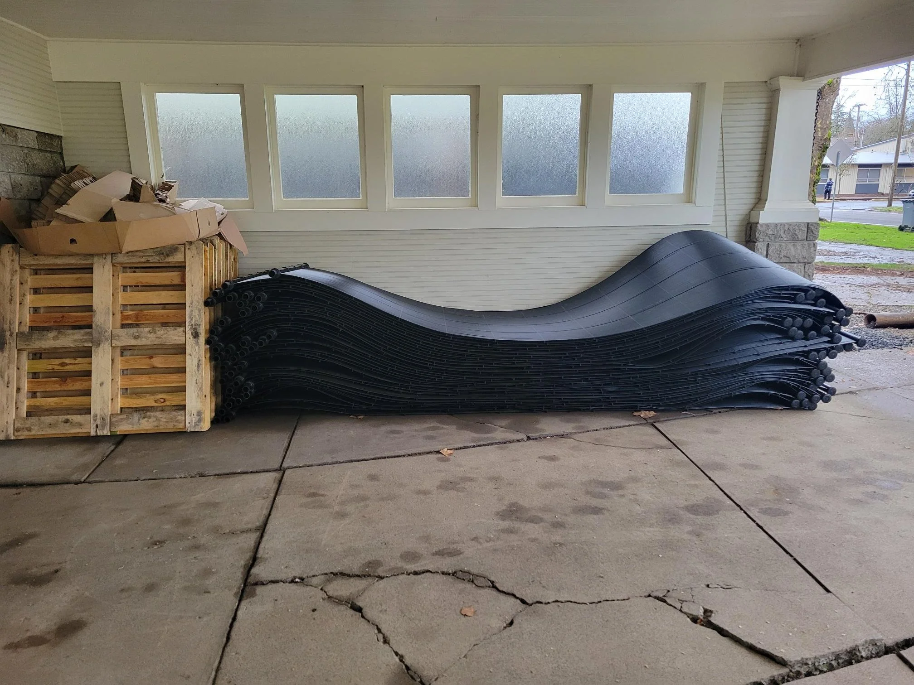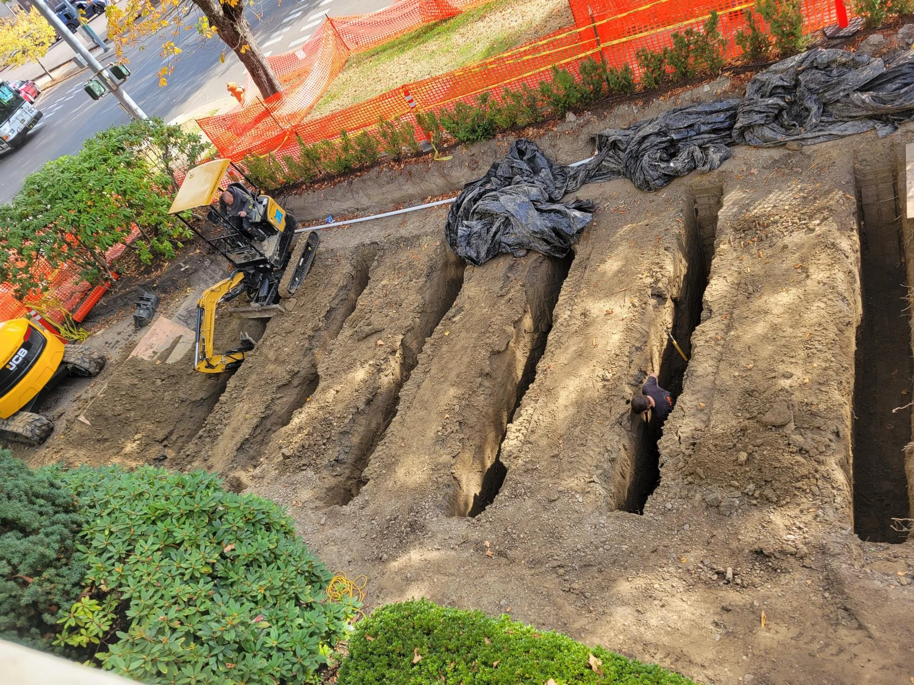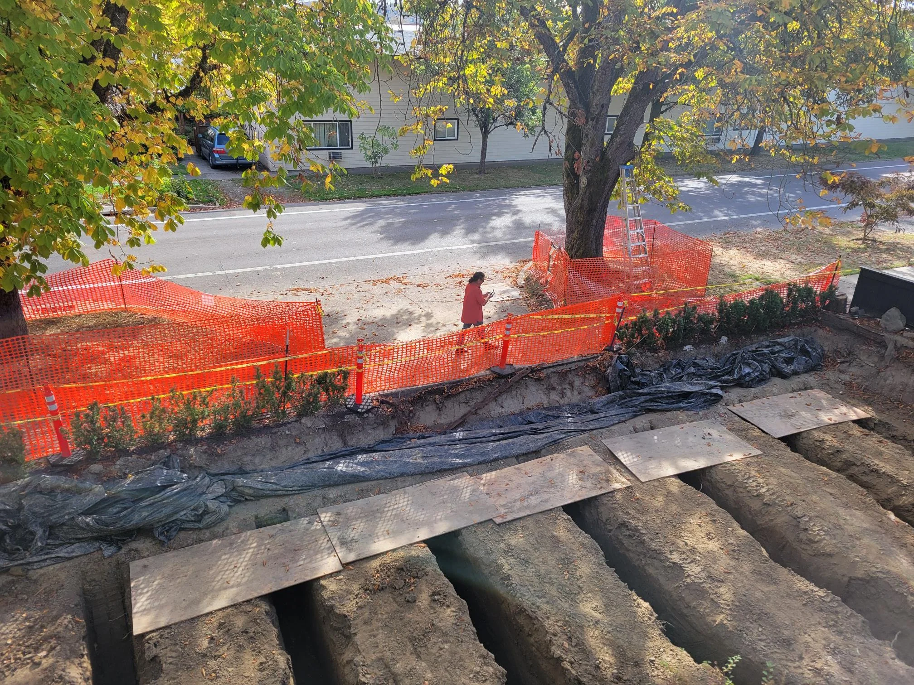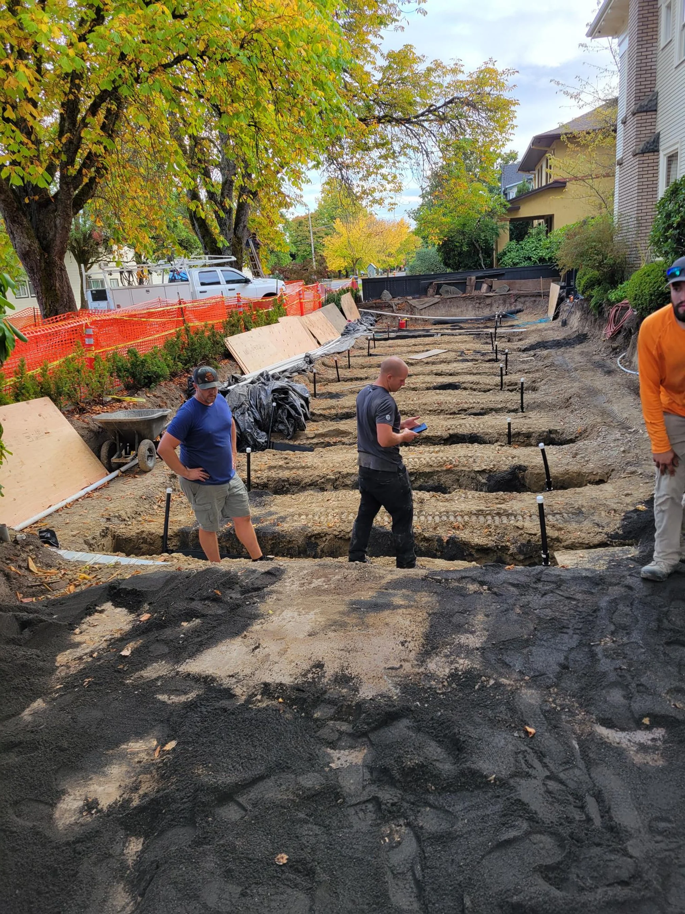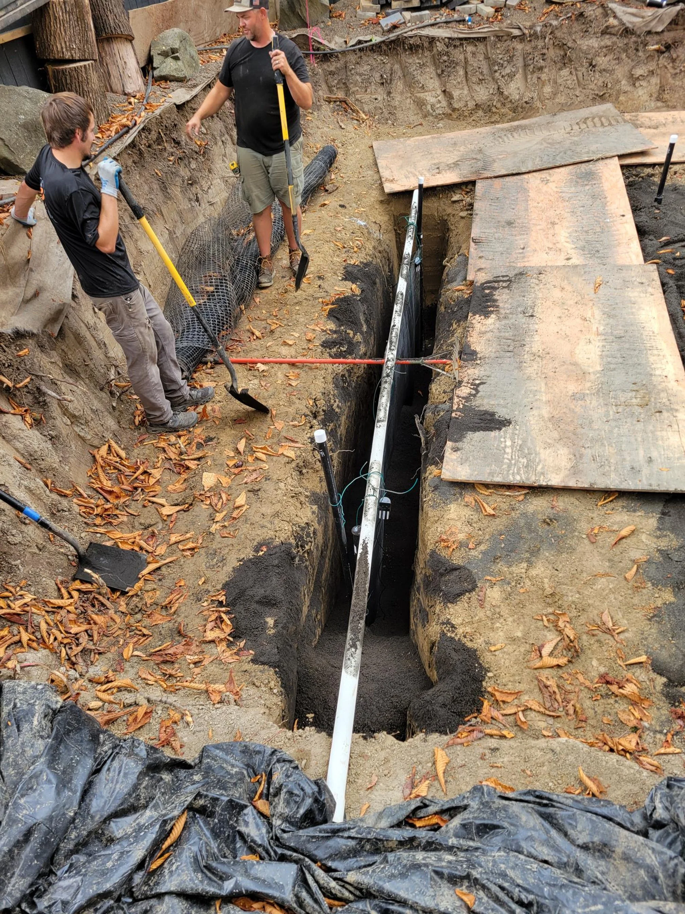
The Kiger House
The Kiger House in Corvallis, Oregon, is a historic residence built in the early 20th century known for its distinctive Colonial Revival architecture. Originally constructed in 1911 by George and Lulu Kiger, the house has been a notable example of craftsmanship. Over the decades, the Kiger House has undergone various renovations, preserving its architectural integrity while adapting to modern needs. It was listed on the National Register of Historic Places, recognizing its significance in reflecting the historical and cultural heritage of the region. Today, the Kiger House stands as a well-preserved landmark, celebrated for its historical value and contribution to the architectural landscape of Corvallis.
An OptiSource heat pump system coupled with a water-source VRF system will be used to provide all-electric heating and cooling. Liability issues from the broken concrete surfaces on the parking lot presented an excellent opportunity and location for the The M-Therm heat exchangers. Not having any outdoor units also helps with preserving historic status. This project is a privately funded research project for testing multiple new technologies to significantly reduce the cost of and improve the performance of geoexchange heat pump installations. The M-Therm horizontal ground heat exchange system consists of three zones: a horizontal layer of heat exchangers installed as a flat mat; a high-temp zone for storing solar energy up to 180F; and a low-temp zone for storing energy at sub-freezing temperatures derived from cold winter temperatures using a freeze resistant fluid cooler. The engineered fill material for the three heat exchange zones is composed of sand mixed with biochar to facilitate the transfer of energy and to improve energy storage performance in the GHEX system. The parking lot surface will be replaced using a permeable paver system allowing for water penetration into the engineered fill providing hydration to improve heat transfer and energy storage performance.
Kiger House
Front view (2)
Driveway to be demolished for installation of M-Therm heat exchangers.
Basement Plan. One 1.5-ton wall mounted fan coil.
First Floor Plan. (2) 1.0-ton wall mounted fan coils, (2) 0.75-ton wall mounted fan coils, (1) 1.25-ton wall-mounted fan coil.
Second Floor Plan. (5) 0.75-ton wall-mounted fan coils
Attic Plan. (4) 0.75-ton wall-mounted fan coils.
Site Plan. M-Therm heat exchangers to be installed under concrete drive way.
Historic Preservation Certificate of Merit
Kiger House GHEX Plan
M-Therm Heat Exchanger. High-Temp and Low-Temp Horizontal HX Plan.
M-Therm Horizontal Plan
Samsung DVM-S Water-Source Condenser
Samsung DVM High-Wall Fan Coil
Samsung DVM Console Fan Coil
Hybrid wet/dry cooler for load balancing
M-Therm Delivery!
Hot Side M-Therm Bank
Cold Side M-Therm Bank
M-Therm Hot Side Bank
M-Therm Banks
M-Therm Pressure Testing & Installation
M-Therm Vertical Installation
Finished Walkway with Permeable Pavers
Finished Driveway with Permeable Pavers
Finished Driveway with Permeable Pavers














